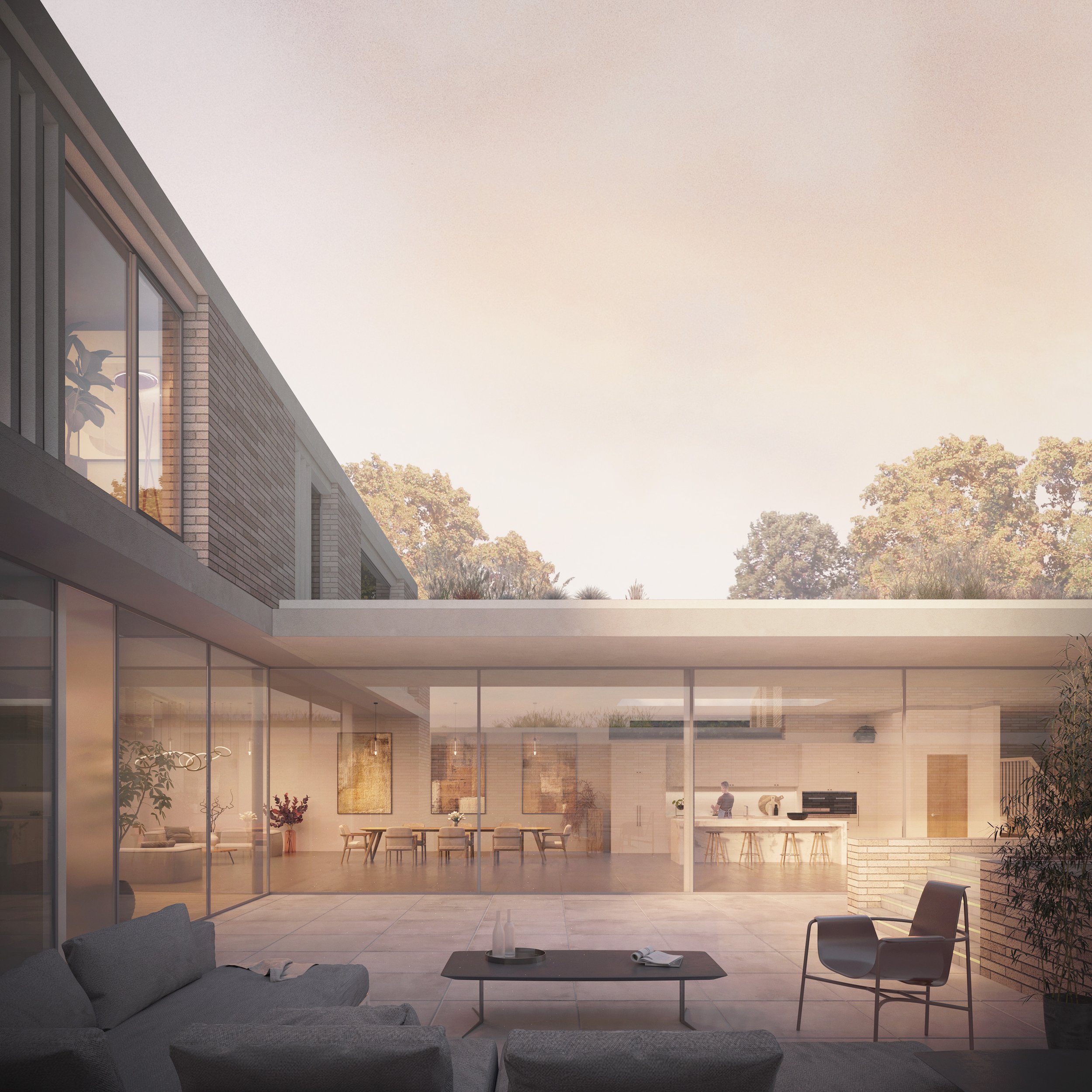the mount
Built as two separate dwellings for wealthy families in 1833, 117 and 119 The Mount were combined in the 1980’s into the locally famous Grade II listed Mount Royale Hotel. Following the closure of the hotel in 2021 this project proposes conversion back into two family dwellings.
Alongside the sensitive restoration of the historic buildings this project proposes two new family homes to the southern end of the gardens. The proposed houses are predominantly one storey and orientated around a private garden, they have been designed to respect the garden setting of the listed buildings and their detailed design responds to the surrounding context, houses and roads.
The proposals have been submitted for Planning and Listed Building consent in Summer 2023.
Team: Neil Brown, Toby Harling, Rob Miller
-
The conversion of The Mount Royale hotel into two family dwellings and the creation of two new dwellings within the significant gardens of the site
-
Site History:117 The Mount was built in 1833/1834. Originally named Daresbury House, the house was constructed in the Tudor Revival style, complete with ornate gardens that extend to the south and a north east garden that surrounded the original entrance. The house was originally owned by Thomas Pickersgill, a city surveyor. 119 The Mount was built in 1833, originally named Beech House, it was also constructed in the Tudor Revival style, complete with ornate gardens to the front and rear of the house. This house is larger in size than 117 yet is similar in style and plan form.
-
Design Approach: We have taken a heritage approach to the conversion of the hotel into two properties. 117 and 119 will be separated based on their original footprints. The primary staircase within 119 will be reinstated and the original entrance to 117 will be restored following removal of a 20th Century extension. Internal partitions and rooms associated with the hotel use - such as en-suites - will be removed and where possible rooms will be restored to their original floor plan. All 20th Century extensions and out buildings within the gardens will be removed and replaced with two small ground floor extensions to the rear of each property. The rear extensions will extend the kitchen space making the buildings suitable for 21st Century family living. All historic features including ceiling details, coving, skirtings and doors will be retained and repaired.
New residential properties
Two new residential properties are proposed to the southern end of the site. The primary driver behind the design of these properties is to retain the garden setting of the listed buildings.When viewed from the key views along Albemarle Street both looking north and south the buildings will sit behind the historic wall with limited amount of first floor accommodation visible. This approach will ensure that the dwellings do not truncate the perceived size of the gardens and will ensure that the proposals remain subservient to the listed buildings when viewed from outside the site.
The two new dwellings contain circa 5000 sqft of family accommodation, cleverly designed around a private garden and working with the site levels to focus the views into this private, secluded space. Each dwelling is predominantly set at ground floor with living spaces arranged around south facing gardens. First floor of each dwelling houses bedrooms which face into their own private garden, removing any risk of overlooking to or from the neighbouring properties. The proposed material palette of timber, stone and brick is a contemporary reference to the design of 117 and 119 The Mount.






