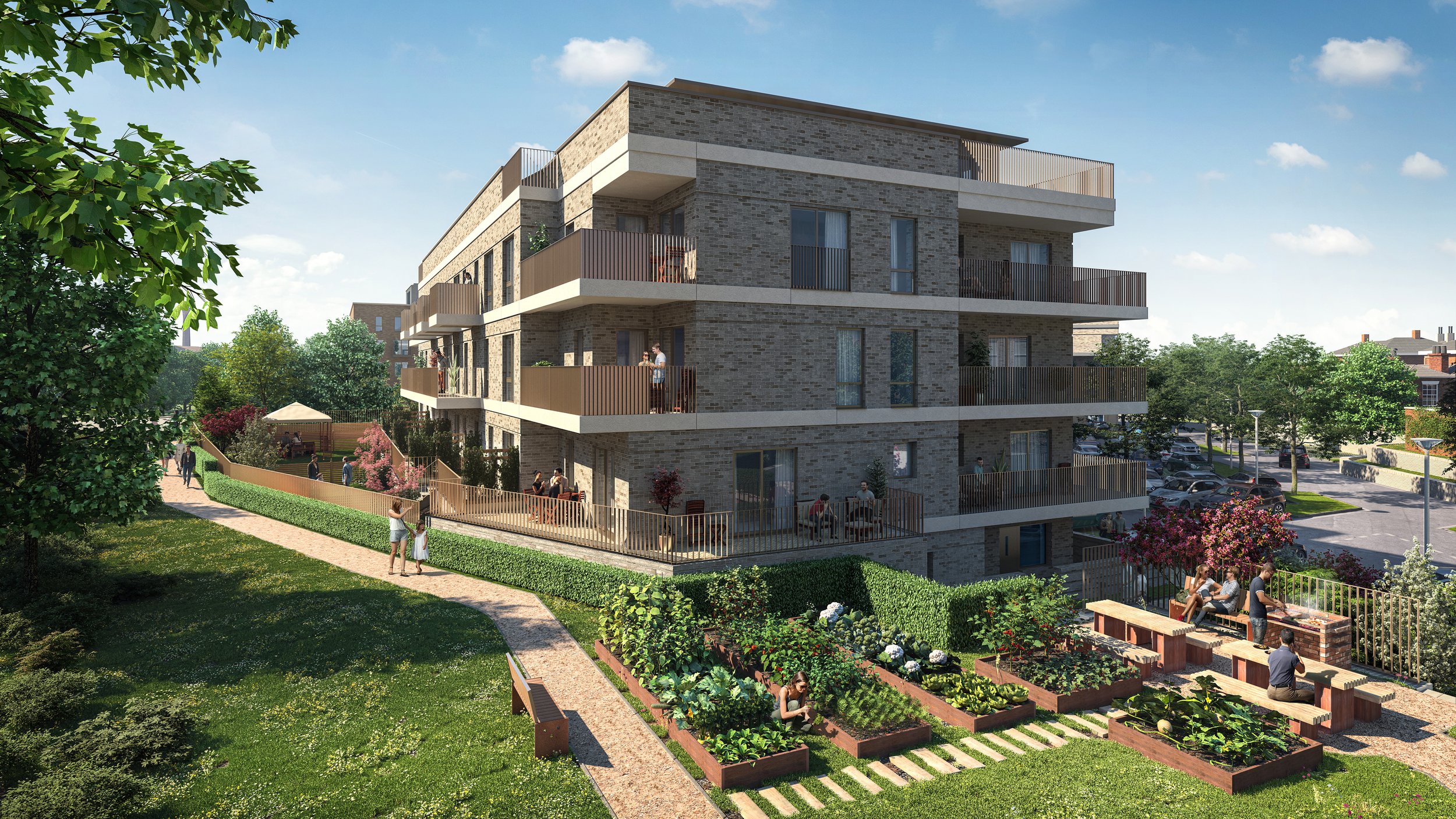the gasworks
Set to become York’s coveted city centre residential development. Comprising over 600 new apartments and a new 2,500 sqm neighbourhood green with play areas and fitness trails. Zone A has also been developed to provide flexibility of a PBSA offer for up to 278 beds. The project is currently on site.
Team: Neil Brown, Stephen Clewes
-
To provide a unique offering of high-quality homes on a challenging site requiring large scale demolition, remediation and careful consideration of building aesthetic.
-
The site is situated on a derelict, nine-acre former Heworth Green Gas Works brownfield site with significant remediation required.
The existing site sits in stark contrast to the adjoining Conservation Areas, awash with Georgian terraces and leafy streets. The considered design sought to provide a junction between the industrial historic past of the site and the beauty of the adjacent neighbourhoods, by creating medium density housing with large landscaped zones.
A number of key views of York Minster were required to be retained, alongside the relocation of a communications mast, informing the urban grain of the development masterplan.
-
The scheme breathes new life into the derelict, nine-acre former Heworth Green Gas Works brownfield site. Delivering high-quality pedestrian and cycle focused environment. Zone A draws inspiration from neighbouring Georgian properties, creating contemporary vertical townhouse frontages, ‘chipped’ at the upper portions of the building to break down the overall mass of the buildings, whilst projecting oriol windows and balconies offer greater natural daylight into lower apartments.
Zone C contrasts to the vertical, red brick of zone A by retaining design features, flipped to the horizontal access creating a series of receding terraced pavilions overlooking the new 2,500sqm neighbourhood green, formed in earthen coloured buff and bronze bricks as though hewn from the landscape. This new public space offers children’s play area, fitness trails, allotments and a new co munity hub.
A large number of unique apartment types were implemented into the design to offer greater individual choice of homes with variations and quirks of the plan including duplex , dual and triple aspect and penthouse apartments to ensure residents feel the personal touch of the development. This unique offering was supplemented with private gardens and terraces, balconies, communal landscaped podiums and access to on site facilities including a concierge, gym and coffee shop.















